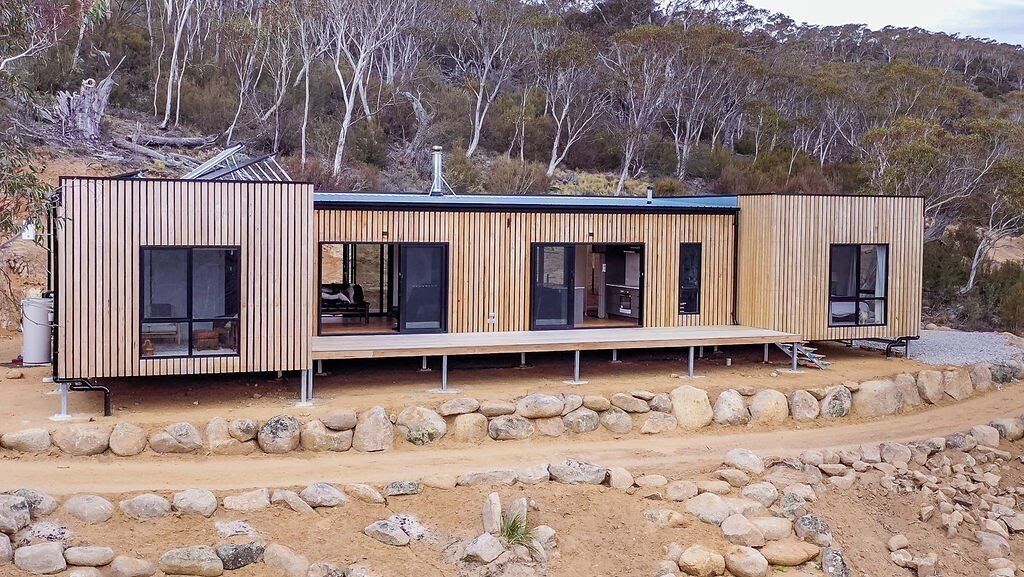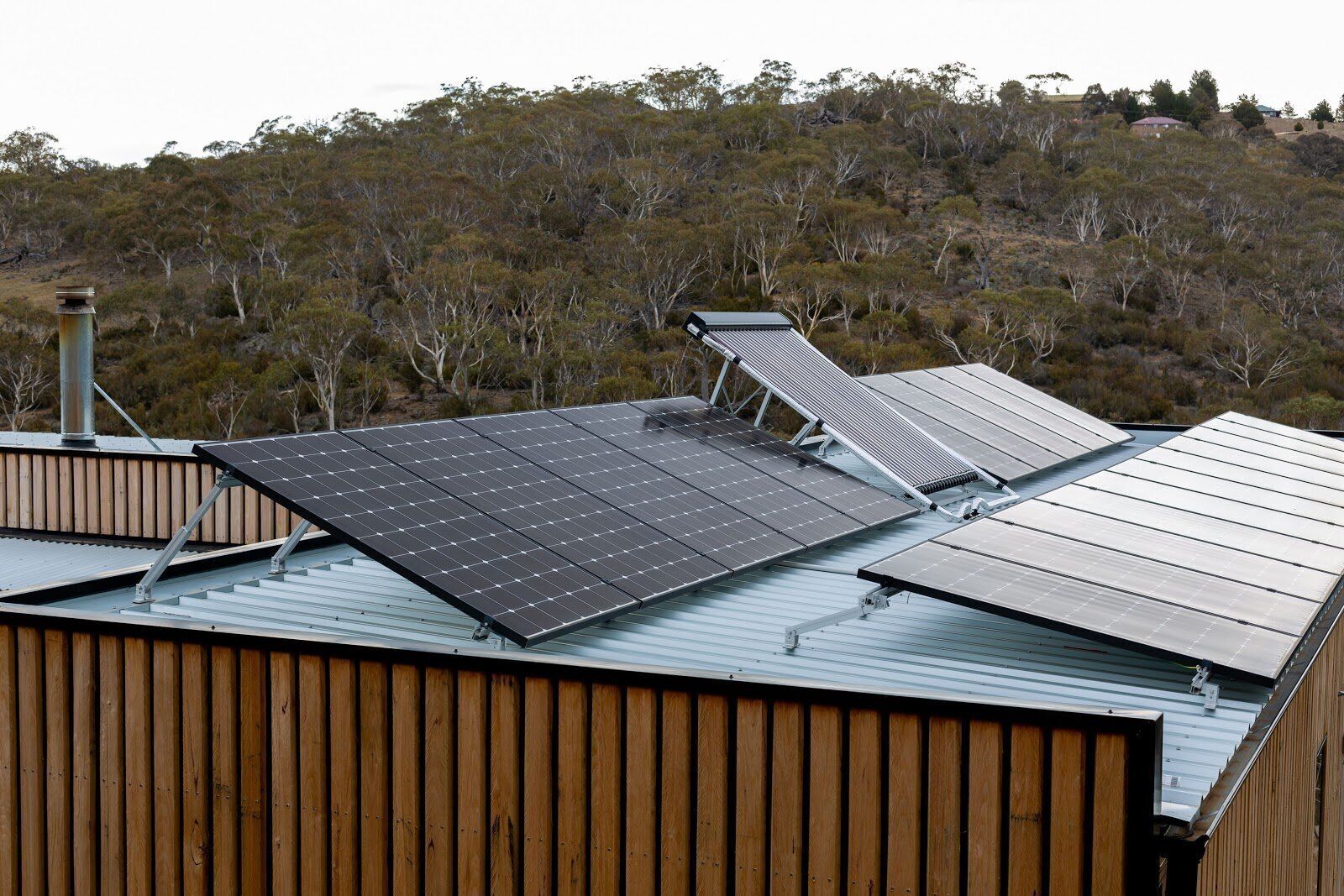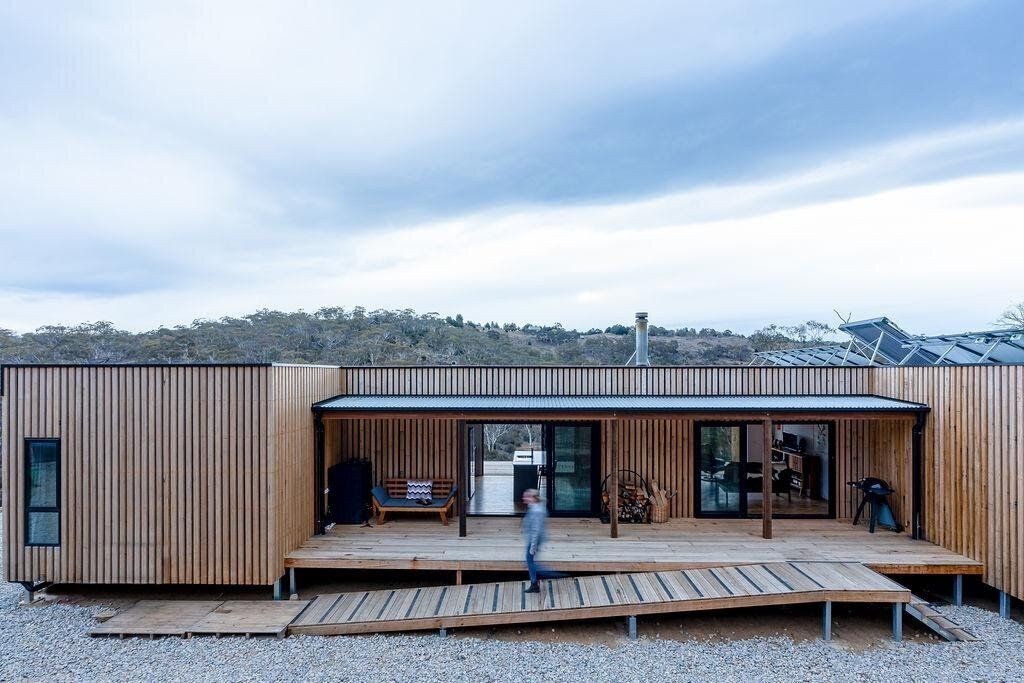Open Mon-Fri 9am-5pm
1114 Bass Hwy, The Gurdies VIC 3984
Phone +61 (03) 5672 5196
Email info@ecoliv.com.au
#Modular construction #Sustainable living
20 January 2020
The Jindabyne project makes its home in the Mowamba River region, known primarily for its Winter season skiing, trout fishing in the Thredbo, Snowy and Moonbah rivers, and the various hiking trails around Lake Jindabyne, Mount Kosciuszko and many others. The area has expansive acres of untouched bushland teeming with native wildlife like wombats, echidnas, kangaroos, wallabies and myriad Australian birds. Hours spent fishing beside the cold, crystal clear mountain waters, and walking in the native grasses of the valley floor gently coax us into a slower pace of life. You can start to imagine how life at the Moonbah River gently thrusts dwellers into reconnection with not only the land, but also our own inner landscape. This modular homes project was created to provide a comforting shelter in the area that allows its humans to relish in the natural beauty of the landscape.

Tucked away on 120 acres of secluded Australian bush sits the alpine-inspired Jindabyne House, integrating seamlessly with the surrounding region of its namesake. This project was built upon the banks of the Mowamba River, known fondly by the locals as the “Moonbah”, and elegantly captures the spirit of the greater Snowy Mountain landscape.
In a true prefab, modular homes fashion, the Jindabyne house was built off-site, after careful surveying of the build location, facilitating minimal disturbance of the soil and the native flora and fauna. Building materials and finishes are sustainably sourced. Material selection is focused on reducing greenhouse gasses required in production and minimising toxic substances.

Not only is this modular home sustainably built, its autonomous design makes it conducive to an eco-friendly lifestyle. The house is fitted with a PV solar array which allows it to produce its own power, and the on-site gravity fed water system captures and treats rainwater. The resilient design features of the Jindabyne house also contribute to its structural longevity and adaptability over time and harness the inherent benefits of sun, wind, rain, and direction. The design of this three module structure captures expansive and stunning views and double glazed windows contribute to the warm, light-filled ambiance while maximising energy efficiency and temperature control. Family activity is an inherent value in this spacious design with flexible areas that encourage activity and socialising. This project inspires and facilitates its inhabitants in the pursuit of off-grid living without sacrificing an ounce of comfort or style.
To embark on a project such as the Jindabyne house, Ecoliv clients first make contact to discuss the initial vision for their modular home and complete a Client Design Brief while a site title report determines the orientation and constraints within which the vision can come to fruition. For the Jindabyne house, the brief focussed on creating a warm, inviting, modern home which incorporates the local alpine architecture and facilitates family activities. The site inspection on the Jindabyne project allowed the project designer to adapt the Client Design brief into a site-specific design, encouraging the home to settle into the contours of the land. Everything from window placement, orientation of the sheltered courtyard, exterior materials and the facade are incorporated into the initial drawing stage in order to merge the physical building with the natural surroundings.

The intention that drives the Ecoliv design process is the difference between a nice home and a home that inspires its inhabitants and facilitates them in truly living their values. The Jindabyne project isn’t so much a house to separate an indoor and outdoor lifestyle but rather one to integrate the two, bringing its inhabitants closer to nature. A project like this reminds us of our inherent place in the natural world while providing comfort and shelter where personal style finds expression.

Ecoliv can assist in transforming your lifestyle and home. Like the Jindabyne house, all of our modular homes are designed following an assessment of the site environment in order to personalise the home to its external surroundings. From metropolitan to urban or rural, Ecoliv creates sustainable modular homes, which emphasise synergy between its inhabitants and the environment.