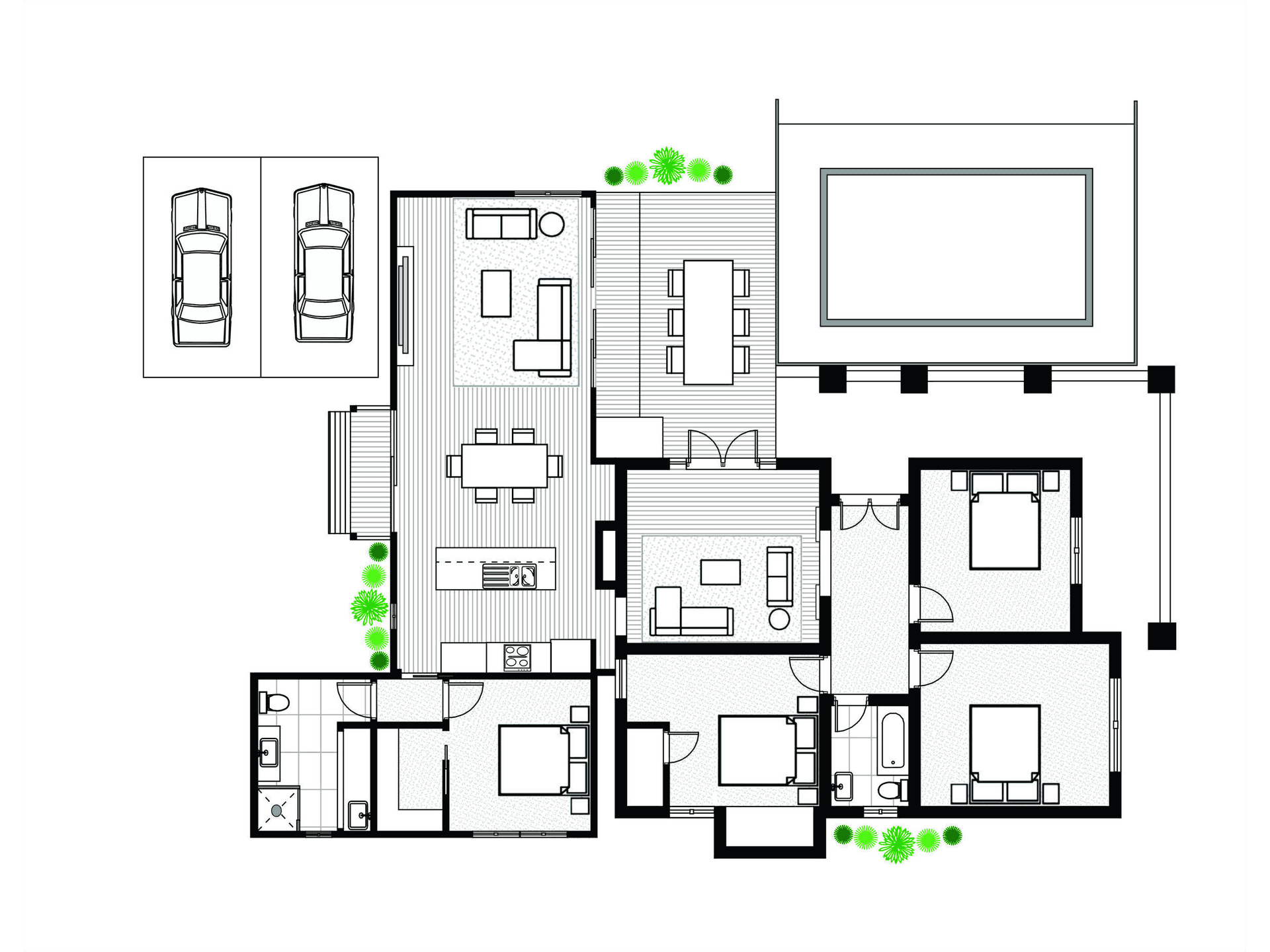Open Mon-Fri 9am-5pm
1114 Bass Hwy, The Gurdies VIC 3984
Phone +61 (03) 5672 5196
Email info@ecoliv.com.au
The Hampton project brief was to create a new living/dining/kitchen, bedroom and ensuite within a contemporary and contrasting façade to the existing 1920's California Bungalow.
The modular prefab addition has transformed the rear of the house to a modern, inviting and warm space in which their family can live, love and play. The primary living area is connected to the old section of the house via a feature wall of red brickwork to ensure seamless connectivity of the new modules to existing home.
| Modules | 2 |
| Living Area | 77.98 m² |
| Deck Area | 23.89 m² |
| Price | POA |
